The Adalene - Apartment Living in Houston, TX
About
Welcome to The Adalene
2750 Wallingford Drive Houston, TX 77042P: 713-780-4611 TTY: 711
F: 713-780-1219
Office Hours
Monday through Friday: 8:30 AM to 5:30 PM. Saturday: 10:00 AM to 5:00 PM. Sunday: Closed.
Welcome home to The Adalene in beautiful Houston, Texas. We are conveniently located off Westpark Tollway and Sam Houston Parkway South, near Royal Oaks Country Club. We are just minutes away from all the fun and excitement Houston has to offer. The Adalene is close to routes that take you to fine dining, great shopping, and entertainment venues Houston is known for.
At The Adalene, we’ve anticipated your every need. Our spacious and inviting apartment homes offer nine floor plans with one, two, and three bedroom options. Premium apartment amenities include a gourmet kitchen, roman soaking tubs, a private lanai, and so much more. The Adalene offers residents a lifestyle of comfort and convenience.
Fabulous apartment home living doesn’t stop when you exit your front door. That’s why we’ve crafted our beautiful community with you in mind. We are proud to feature excellent customer service, three resort-style pools, a custom outdoor poolside kitchen, and a clothes care center to ensure that first-rate amenities are available to our residents. Our commitment to your comfort and quality of life is second-to-none. We are pet-friendly so bring your furry friends as we know they are family too. Visit today and see what makes The Adalene the best-kept secret in Houston, Texas.
Move-in Special!
Specials
1 Month Free!
Valid 2023-12-19 to 2024-04-29
Lease today to receive one full month free on a 13 month lease! *May be prorated or taken from your second month*
Floor Plans
1 Bedroom Floor Plan
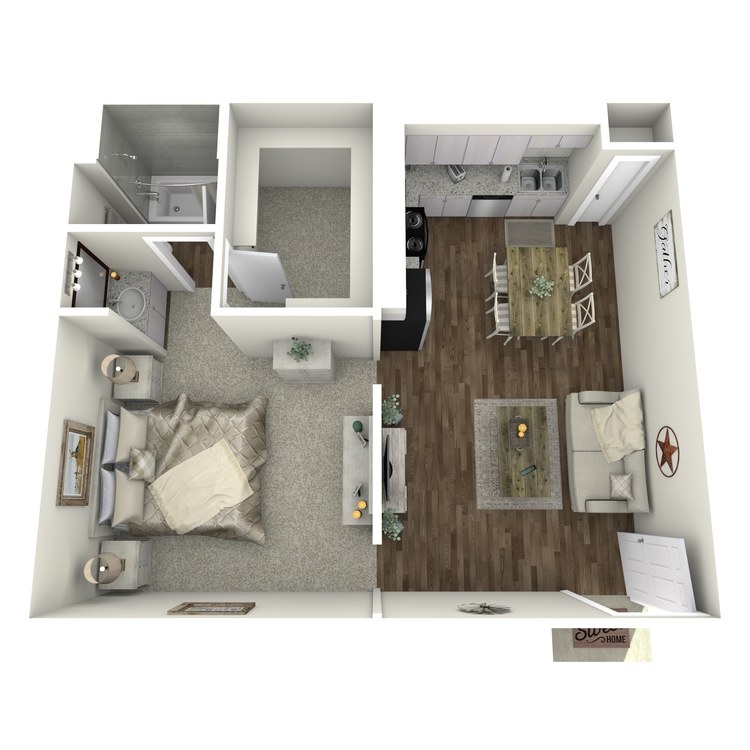
A
Details
- Beds: 1 Bedroom
- Baths: 1
- Square Feet: 510
- Rent: $755
- Deposit: Call for details.
Floor Plan Amenities
- Charging Outlet with USB Port
- Gourmet Kitchens
- Granite Countertops
- Stainless Steel Appliances
- Subway Tile Backsplash
- Washer and Dryer Connections
- Faux Wood Blinds
- Premium Carpet Flooring
- Wood Inspired Plank Flooring
- Designer Lighting
- Designer Two-tone Paint
- Roman Soaking Tubs
- Private Lanai
* In Select Apartment Homes
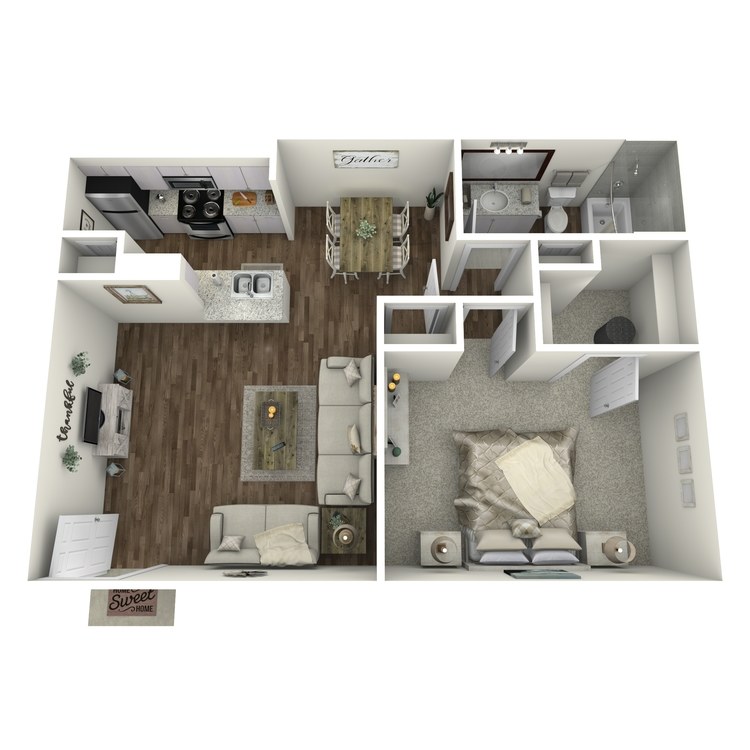
B
Details
- Beds: 1 Bedroom
- Baths: 1
- Square Feet: 634
- Rent: $795
- Deposit: Call for details.
Floor Plan Amenities
- Charging Outlet with USB Port
- Gourmet Kitchens
- Granite Countertops
- Stainless Steel Appliances
- Subway Tile Backsplash
- Washer and Dryer Connections
- Faux Wood Blinds
- Premium Carpet Flooring
- Wood Inspired Plank Flooring
- Designer Lighting
- Designer Two-tone Paint
- Roman Soaking Tubs
- Private Lanai
* In Select Apartment Homes
Floor Plan Photos
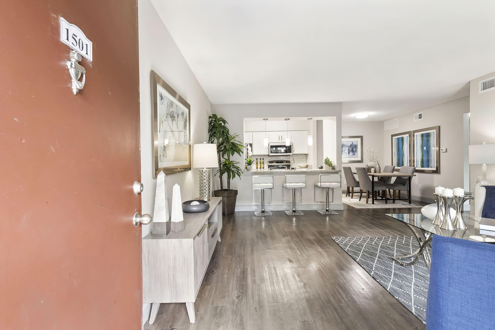
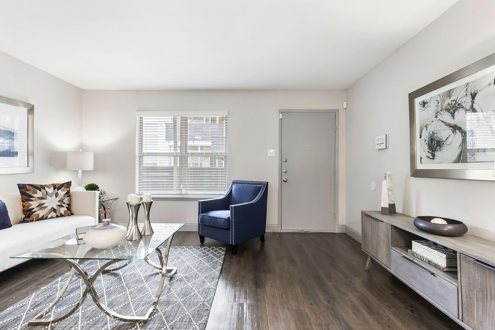
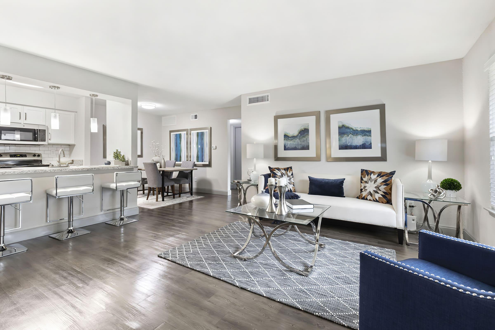
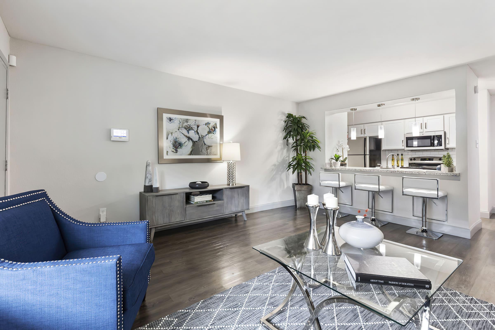
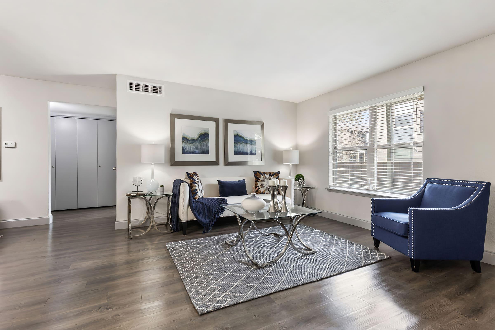
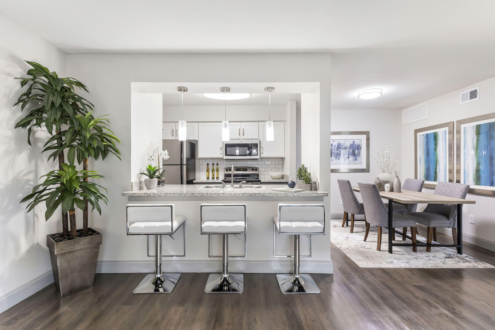
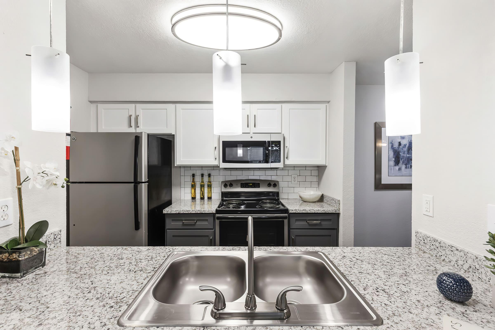
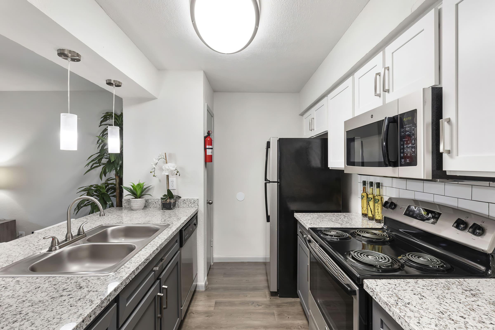
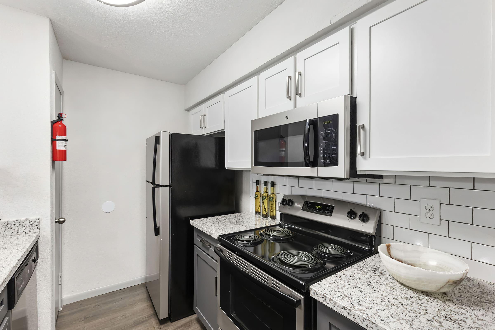
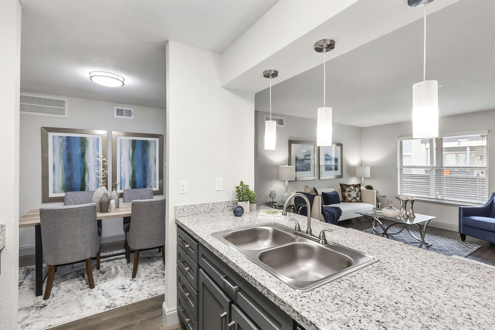
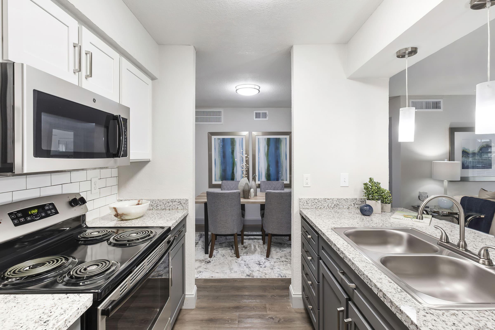
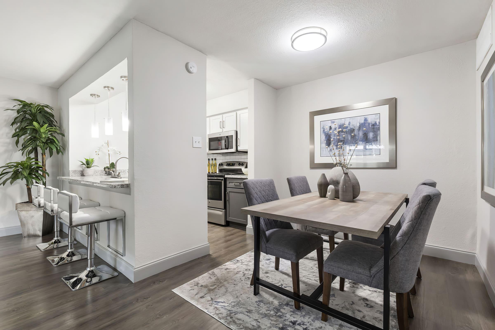
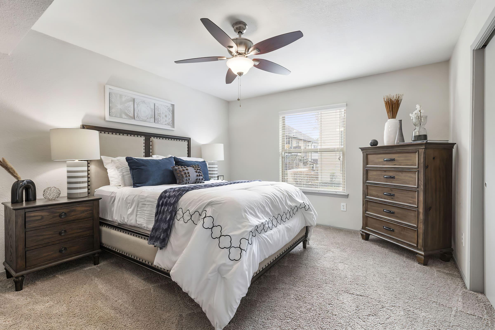
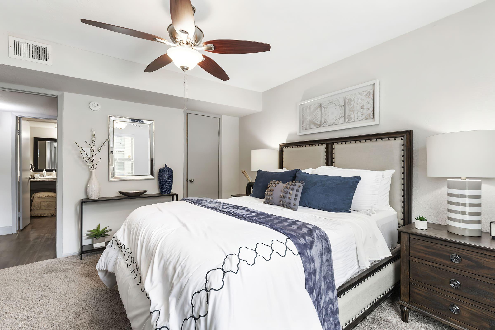
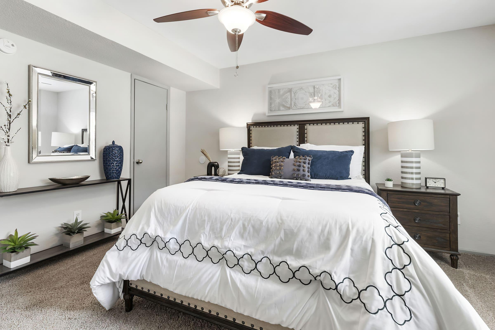
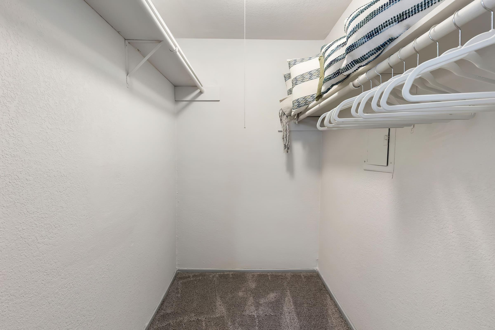
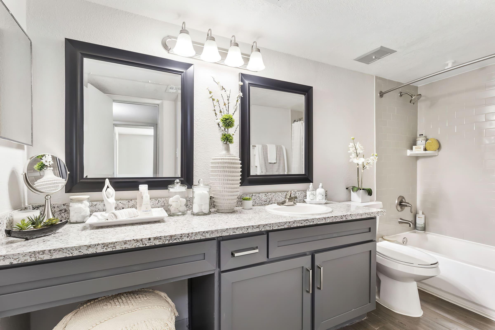
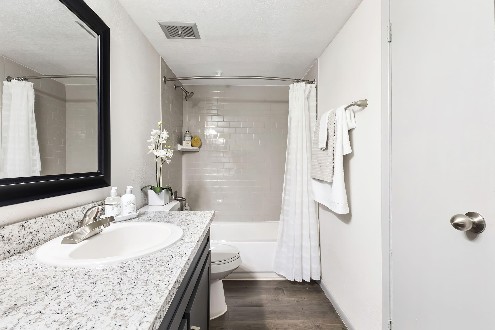
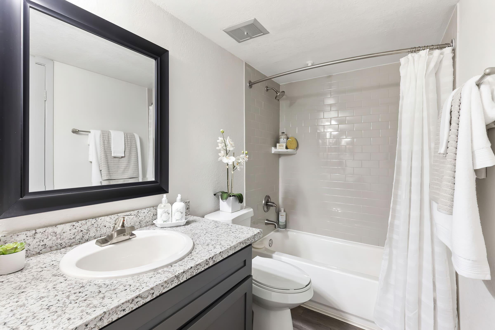
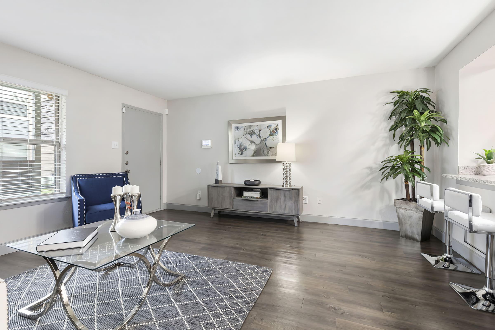
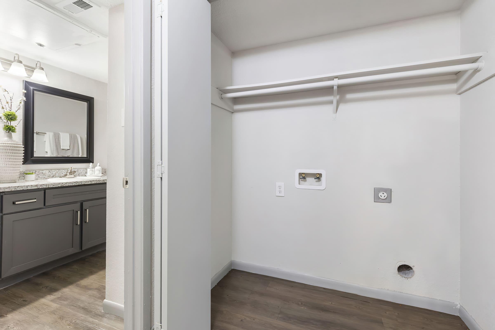
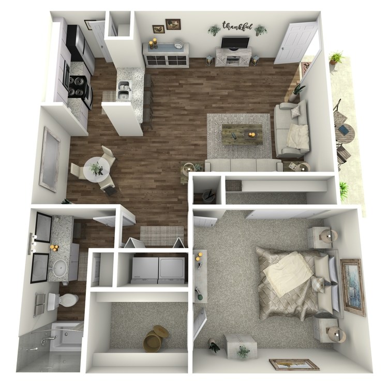
C
Details
- Beds: 1 Bedroom
- Baths: 1
- Square Feet: 800
- Rent: $995
- Deposit: Call for details.
Floor Plan Amenities
- Charging Outlet with USB Port
- Gourmet Kitchens
- Granite Countertops
- Stainless Steel Appliances
- Subway Tile Backsplash
- Washer and Dryer Connections
- Faux Wood Blinds
- Premium Carpet Flooring
- Wood Inspired Plank Flooring
- Designer Lighting
- Designer Two-tone Paint
- Roman Soaking Tubs
- Private Lanai
* In Select Apartment Homes
Floor Plan Photos
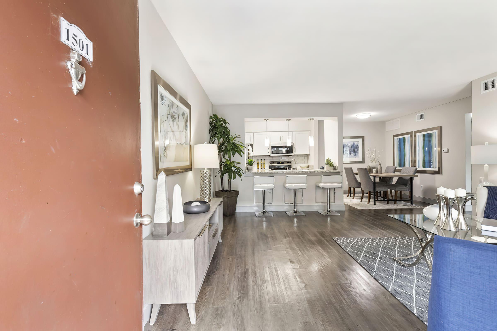
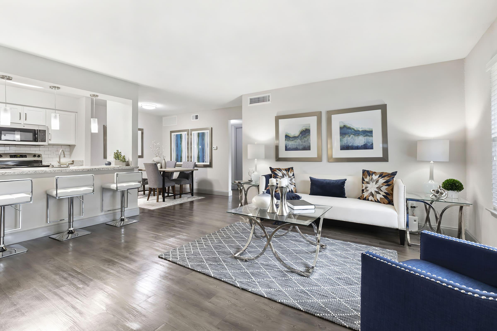
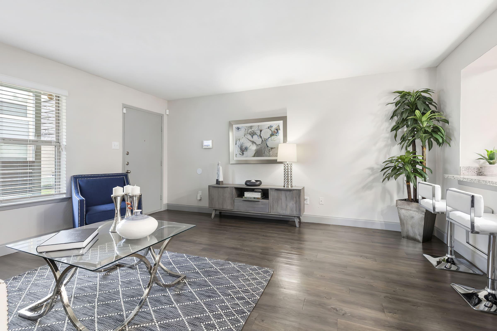
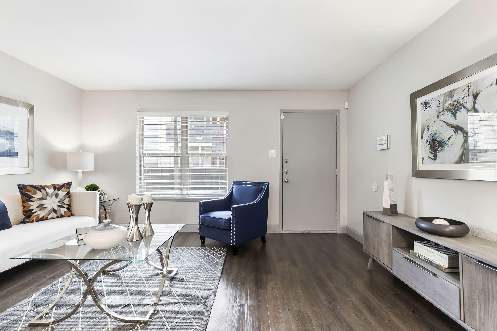
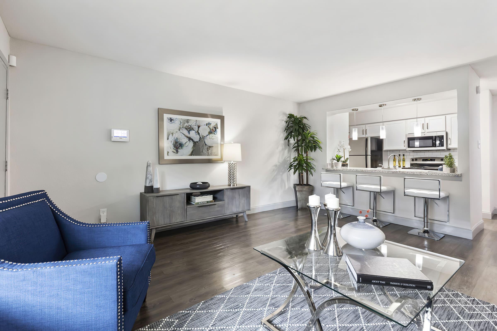
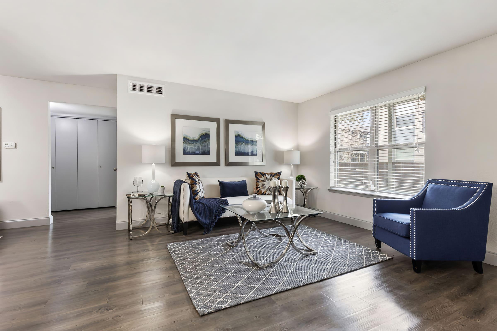
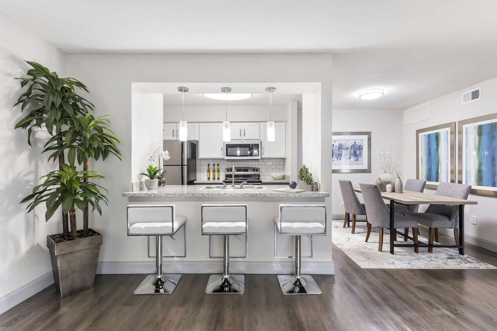
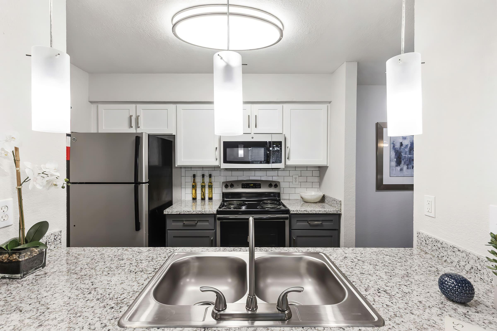
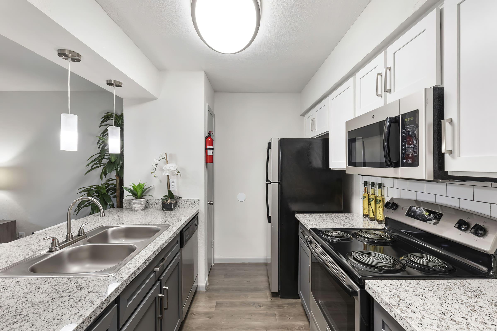

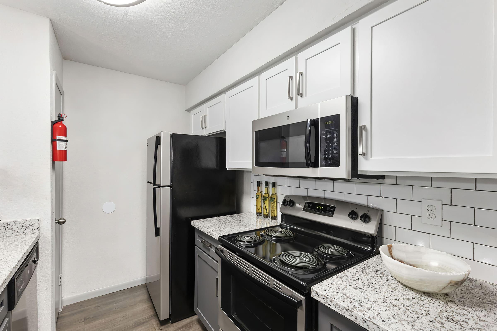
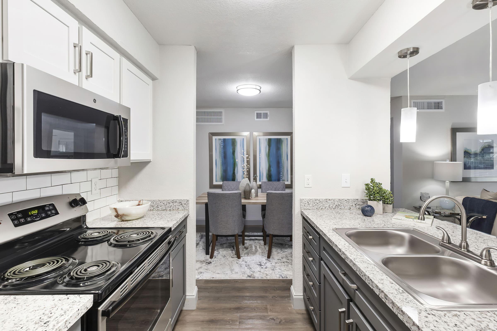
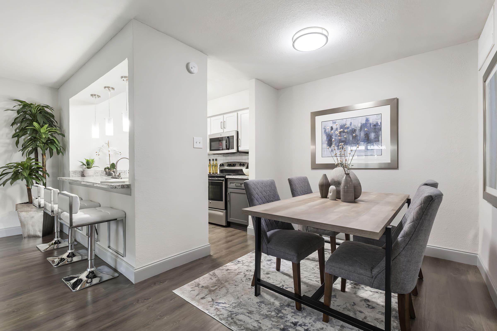
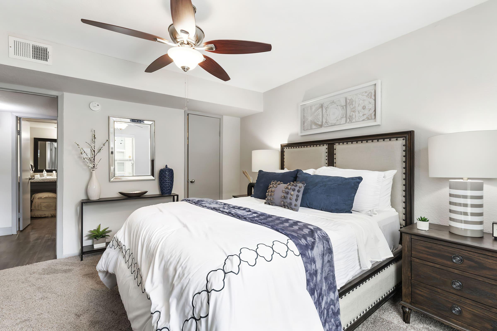
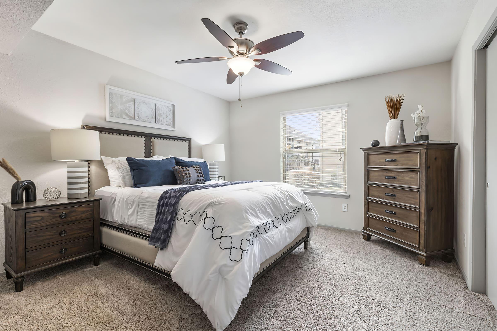
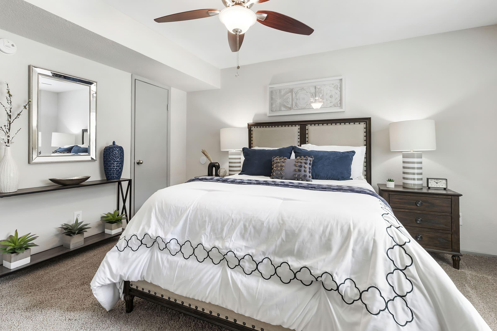
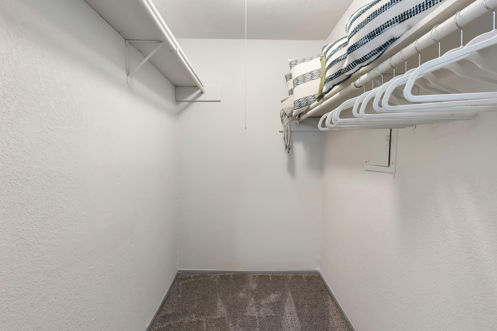
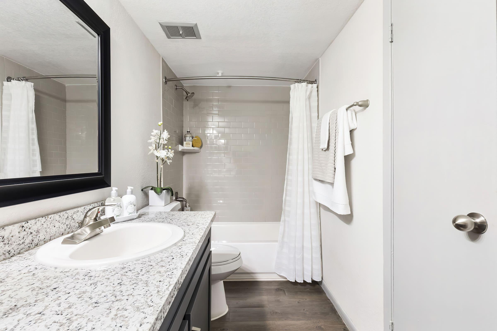
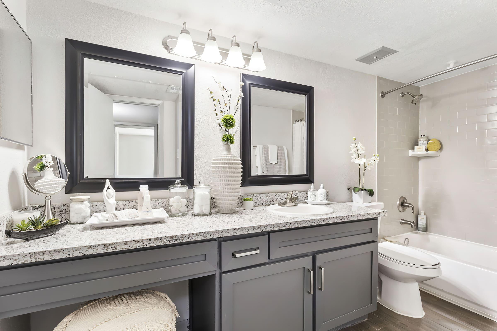
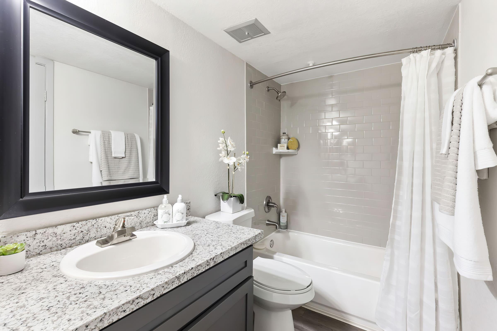
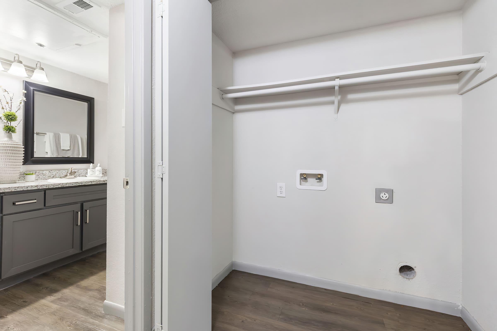
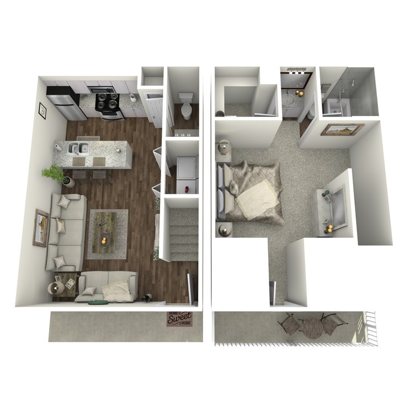
D
Details
- Beds: 1 Bedroom
- Baths: 1.5
- Square Feet: 736
- Rent: $1040
- Deposit: Call for details.
Floor Plan Amenities
- Charging Outlet with USB Port
- Gourmet Kitchens
- Granite Countertops
- Stainless Steel Appliances
- Subway Tile Backsplash
- Washer and Dryer Connections
- Faux Wood Blinds
- Premium Carpet Flooring
- Wood Inspired Plank Flooring
- Designer Lighting
- Designer Two-tone Paint
- Roman Soaking Tubs
- Private Lanai
* In Select Apartment Homes
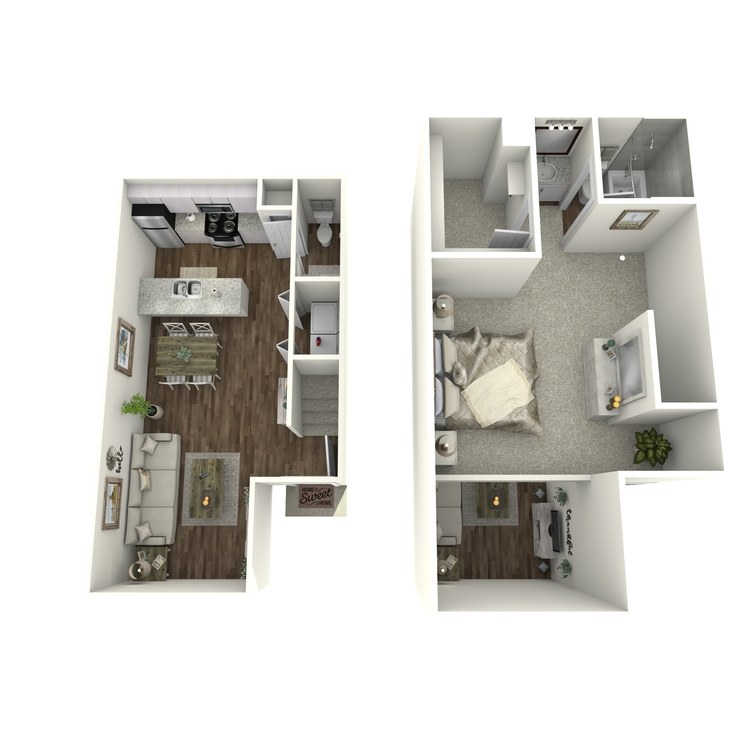
E
Details
- Beds: 1 Bedroom
- Baths: 1.5
- Square Feet: 891
- Rent: $1065
- Deposit: Call for details.
Floor Plan Amenities
- Charging Outlet with USB Port
- Gourmet Kitchens
- Granite Countertops
- Stainless Steel Appliances
- Subway Tile Backsplash
- Washer and Dryer Connections
- Faux Wood Blinds
- Premium Carpet Flooring
- Wood Inspired Plank Flooring
- Designer Lighting
- Designer Two-tone Paint
- Roman Soaking Tubs
- Private Lanai
* In Select Apartment Homes
2 Bedroom Floor Plan
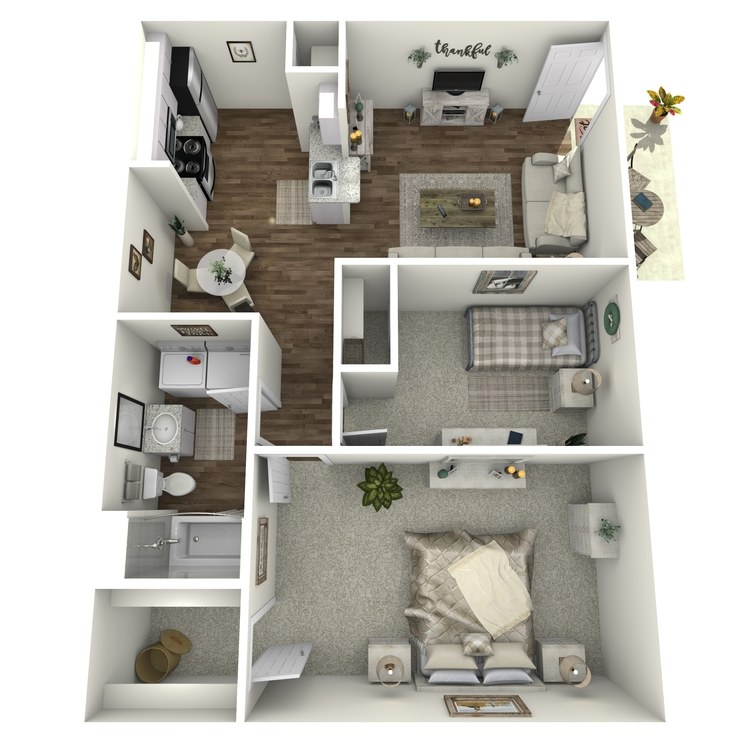
F
Details
- Beds: 2 Bedrooms
- Baths: 1
- Square Feet: 804
- Rent: $1090-$1115
- Deposit: Call for details.
Floor Plan Amenities
- Charging Outlet with USB Port
- Gourmet Kitchens
- Granite Countertops
- Stainless Steel Appliances
- Subway Tile Backsplash
- Washer and Dryer Connections
- Faux Wood Blinds
- Premium Carpet Flooring
- Wood Inspired Plank Flooring
- Designer Lighting
- Designer Two-tone Paint
- Roman Soaking Tubs
- Private Lanai
* In Select Apartment Homes
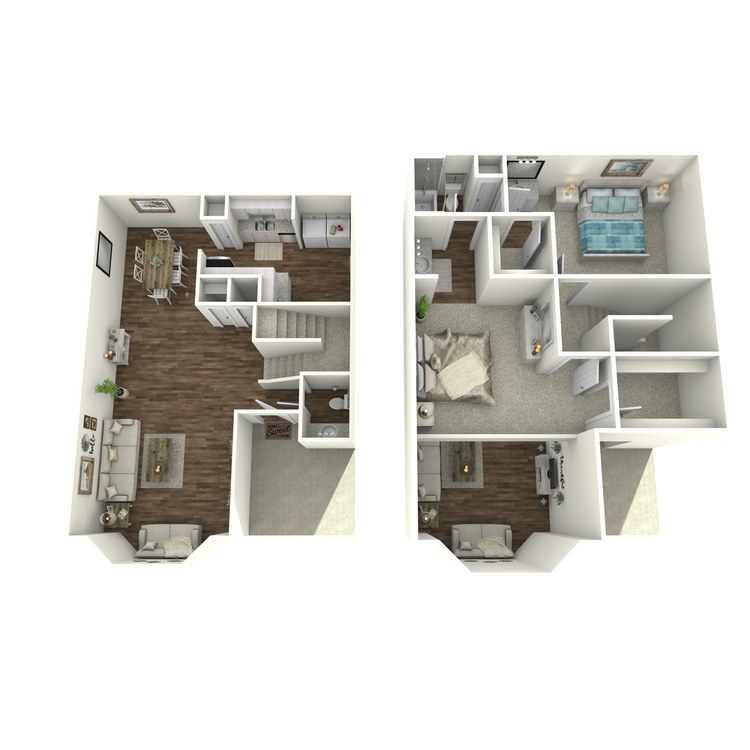
G
Details
- Beds: 2 Bedrooms
- Baths: 1.5
- Square Feet: 1370
- Rent: $1395
- Deposit: Call for details.
Floor Plan Amenities
- Charging Outlet with USB Port
- Gourmet Kitchens
- Granite Countertops
- Stainless Steel Appliances
- Subway Tile Backsplash
- Washer and Dryer Connections
- Faux Wood Blinds
- Premium Carpet Flooring
- Wood Inspired Plank Flooring
- Designer Lighting
- Designer Two-tone Paint
- Roman Soaking Tubs
- Private Lanai
* In Select Apartment Homes
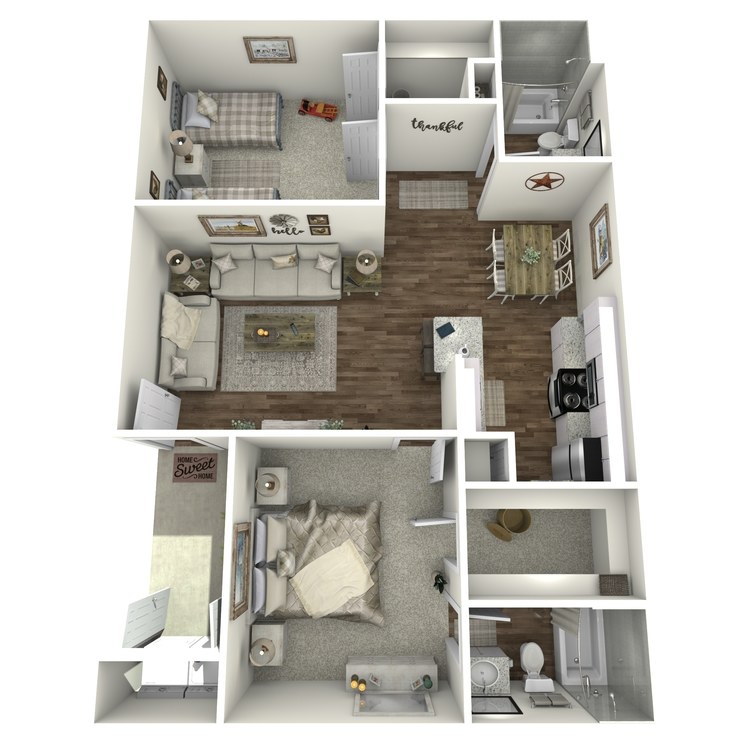
H
Details
- Beds: 2 Bedrooms
- Baths: 2
- Square Feet: 918
- Rent: $1180
- Deposit: Call for details.
Floor Plan Amenities
- Charging Outlet with USB Port
- Gourmet Kitchens
- Granite Countertops
- Stainless Steel Appliances
- Subway Tile Backsplash
- Washer and Dryer Connections
- Faux Wood Blinds
- Premium Carpet Flooring
- Wood Inspired Plank Flooring
- Designer Lighting
- Designer Two-tone Paint
- Roman Soaking Tubs
- Private Lanai
* In Select Apartment Homes
3 Bedroom Floor Plan
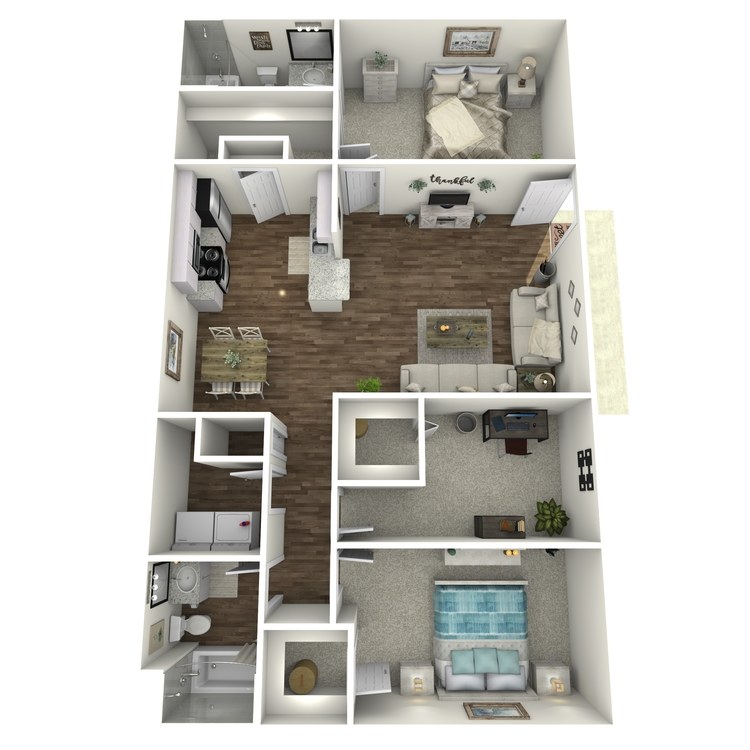
I
Details
- Beds: 3 Bedrooms
- Baths: 2
- Square Feet: 1176
- Rent: $1485
- Deposit: Call for details.
Floor Plan Amenities
- Charging Outlet with USB Port
- Gourmet Kitchens
- Granite Countertops
- Stainless Steel Appliances
- Subway Tile Backsplash
- Washer and Dryer Connections
- Faux Wood Blinds
- Premium Carpet Flooring
- Wood Inspired Plank Flooring
- Designer Lighting
- Designer Two-tone Paint
- Roman Soaking Tubs
- Private Lanai
* In Select Apartment Homes
Show Unit Location
Select a floor plan or bedroom count to view those units on the overhead view on the site map. If you need assistance finding a unit in a specific location please call us at 713-780-4611 TTY: 711.

Unit: 2110
- 1 Bed, 1 Bath
- Availability:Now
- Rent:$755
- Square Feet:510
- Floor Plan:A
Unit: 1415
- 1 Bed, 1 Bath
- Availability:Now
- Rent:$925
- Square Feet:510
- Floor Plan:A
Unit: 1430
- 1 Bed, 1 Bath
- Availability:2024-05-02
- Rent:$755
- Square Feet:510
- Floor Plan:A
Unit: 1607
- 1 Bed, 1 Bath
- Availability:Now
- Rent:$795
- Square Feet:634
- Floor Plan:B
Unit: 2618
- 1 Bed, 1 Bath
- Availability:Now
- Rent:$885
- Square Feet:634
- Floor Plan:B
Unit: 1702
- 1 Bed, 1 Bath
- Availability:2024-05-09
- Rent:$795
- Square Feet:634
- Floor Plan:B
Unit: 2507
- 1 Bed, 1 Bath
- Availability:Now
- Rent:$995
- Square Feet:800
- Floor Plan:C
Unit: 2524
- 1 Bed, 1 Bath
- Availability:2024-04-27
- Rent:$995
- Square Feet:800
- Floor Plan:C
Unit: 0213
- 1 Bed, 1.5 Bath
- Availability:Now
- Rent:$1070
- Square Feet:736
- Floor Plan:D
Unit: 2311
- 1 Bed, 1.5 Bath
- Availability:Now
- Rent:$1040
- Square Feet:736
- Floor Plan:D
Unit: 0215
- 1 Bed, 1.5 Bath
- Availability:Now
- Rent:$1065
- Square Feet:891
- Floor Plan:E
Unit: 2806
- 1 Bed, 1.5 Bath
- Availability:2024-05-15
- Rent:$1065
- Square Feet:891
- Floor Plan:E
Unit: 0804
- 2 Bed, 1 Bath
- Availability:Now
- Rent:$1115
- Square Feet:804
- Floor Plan:F
Unit: 2702
- 2 Bed, 1 Bath
- Availability:Now
- Rent:$1090
- Square Feet:804
- Floor Plan:F
Unit: 2701
- 2 Bed, 1 Bath
- Availability:Now
- Rent:$1105
- Square Feet:804
- Floor Plan:F
Unit: 2413
- 2 Bed, 1.5 Bath
- Availability:Now
- Rent:$1395
- Square Feet:1370
- Floor Plan:G
Unit: 0216
- 2 Bed, 1.5 Bath
- Availability:Now
- Rent:$1395
- Square Feet:1370
- Floor Plan:G
Unit: 0505
- 2 Bed, 1.5 Bath
- Availability:Now
- Rent:$1525
- Square Feet:1370
- Floor Plan:G
Unit: 2214
- 2 Bed, 2 Bath
- Availability:Now
- Rent:$1180
- Square Feet:918
- Floor Plan:H
Unit: 1014
- 2 Bed, 2 Bath
- Availability:Now
- Rent:$1180
- Square Feet:918
- Floor Plan:H
Unit: 0905
- 2 Bed, 2 Bath
- Availability:Now
- Rent:$1180
- Square Feet:918
- Floor Plan:H
Amenities
Explore what your community has to offer
Community Amenities
- 24-Hour Emergency Maintenance
- 3 Resort-style Pools
- Centrally Located to Major Freeways
- Clothes Care Center
- Controlled Access
- Copy & Fax Services
- Cottage-style Landscaping and Green Space
- Covered Parking Bays
- Covered Pavilion
- Custom Outdoor Poolside Kitchen
- Exclusive Westchase District
- Health Club with 60-inch Media Screen
- Modern and Functional Floor Plans
- Personal Trainer and Yoga Instructor
- Rejuvenating Yoga Center
- Resident Clubroom for Entertaining
- Shuffle Board and Billiards
- Strength and Cardio Equipment
Apartment Features
- Charging Outlet with USB Port
- Designer Lighting
- Designer Two-tone Paint
- Faux Wood Blinds
- Gourmet Kitchens
- Granite Countertops
- Premium Carpet Flooring
- Private Lanai
- Roman Soaking Tubs
- Stainless Steel Appliances
- Subway Tile Backsplash
- Washer and Dryer Connections
- Wood Inspired Plank Flooring
Pet Policy
Pets Welcome Upon Approval. Breed restrictions apply. Limit of 2 pets per home. Monthly pet rent of $10 for one pet and $20 for two pets will be charged. Non-refundable pet fee is $300 for one pet and $500 for two pets.
Photos
Amenities
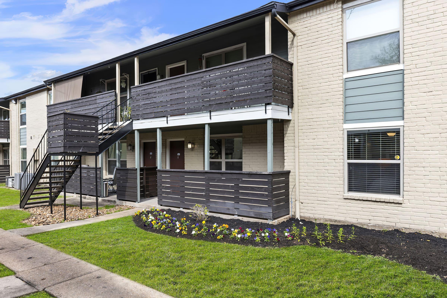
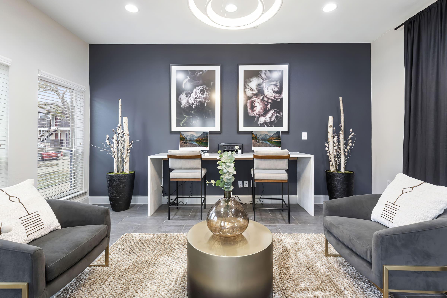
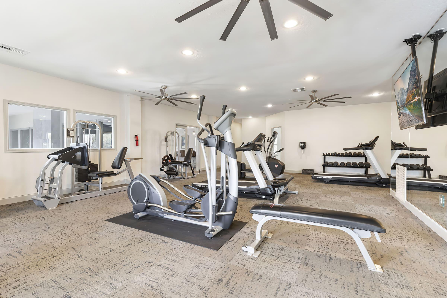
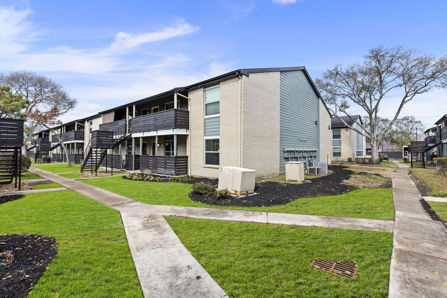
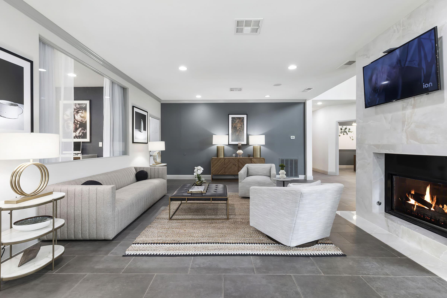
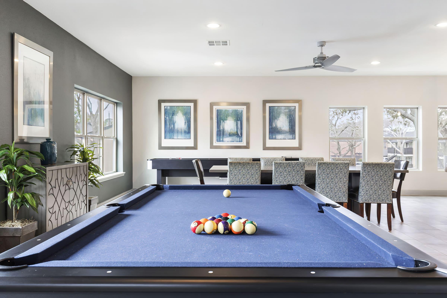
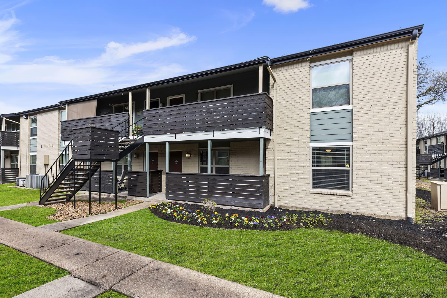
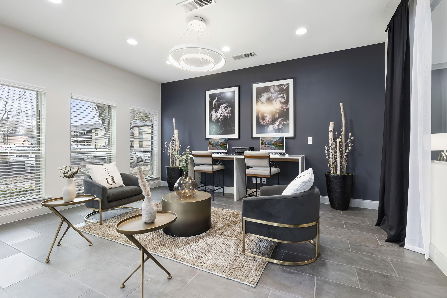
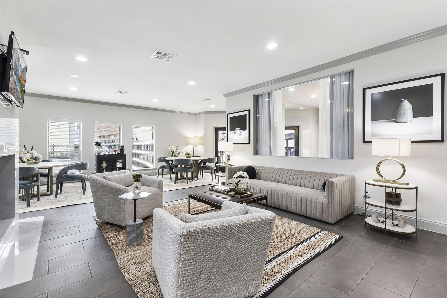
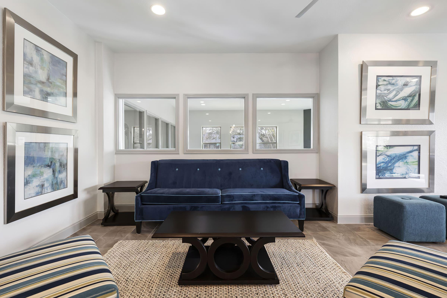
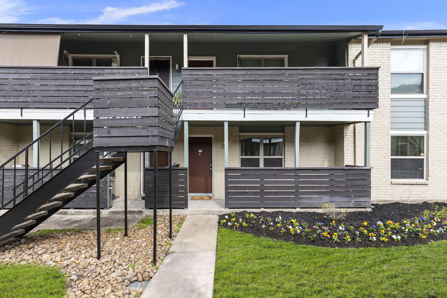
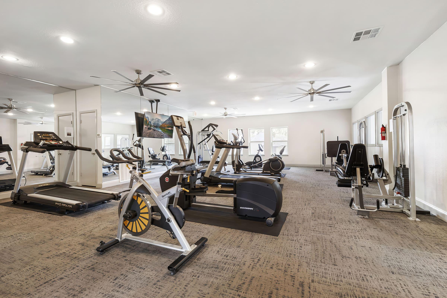
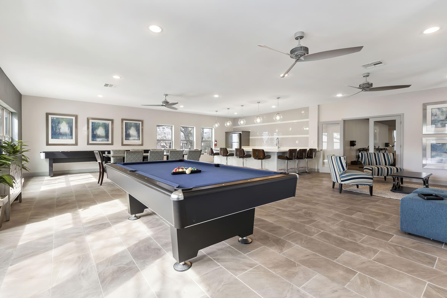
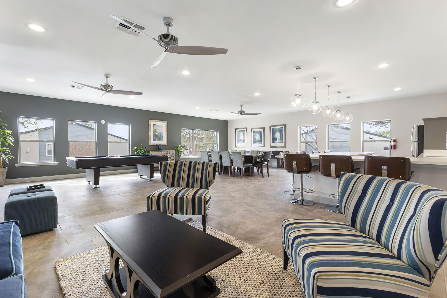
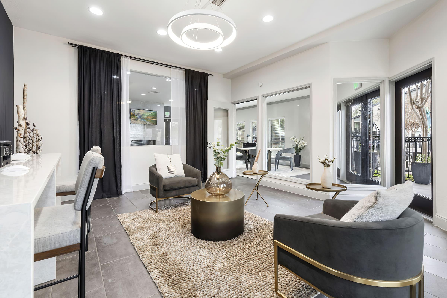
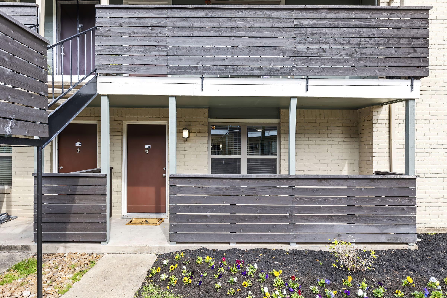
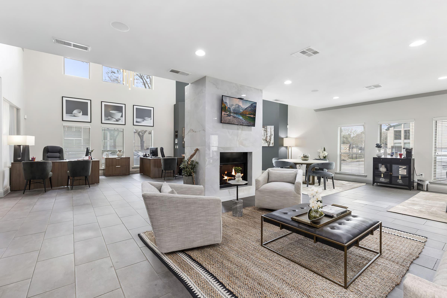
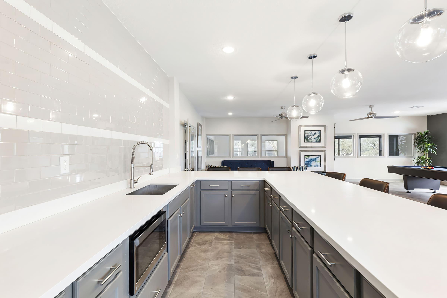
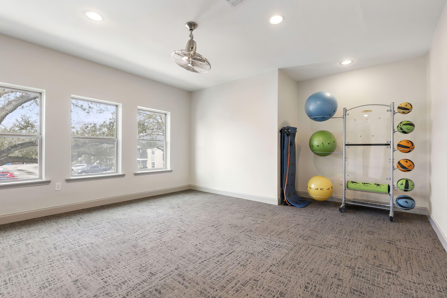
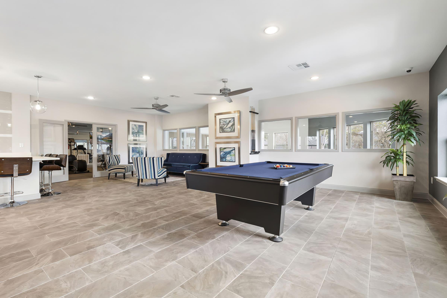
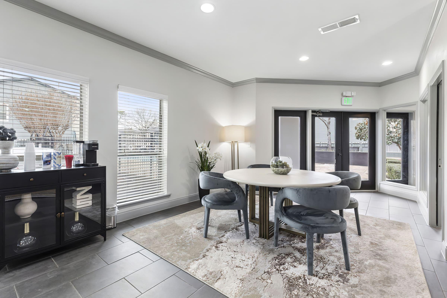
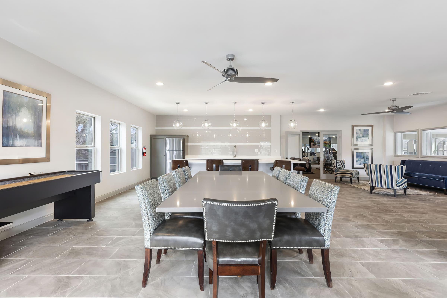
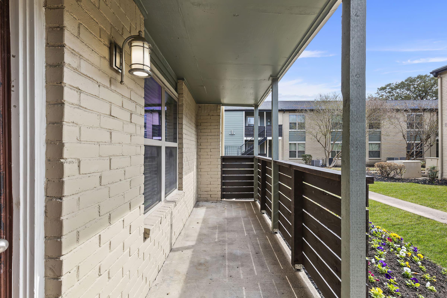
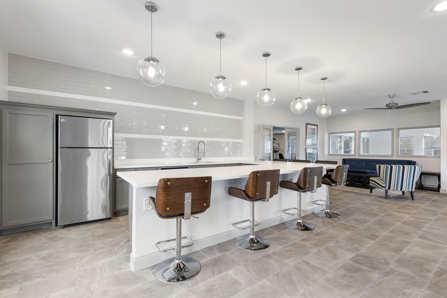
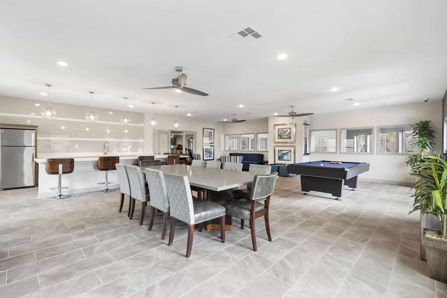
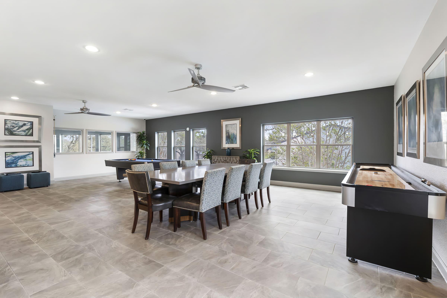
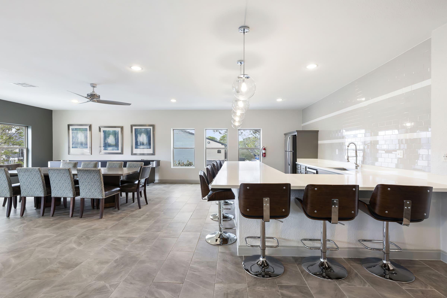
Laurie





















Heidi





















Neighborhood
Points of Interest
The Adalene
Located 2750 Wallingford Drive Houston, TX 77042Bank
Cinema
Elementary School
Entertainment
Fitness Center
Grocery Store
High School
Hospital
Library
Middle School
Park
Post Office
Preschool
Restaurant
Salons
Shopping
Shopping Center
University
Contact Us
Come in
and say hi
2750 Wallingford Drive
Houston,
TX
77042
Phone Number:
713-780-4611
TTY: 711
Fax: 713-780-1219
Office Hours
Monday through Friday: 8:30 AM to 5:30 PM. Saturday: 10:00 AM to 5:00 PM. Sunday: Closed.